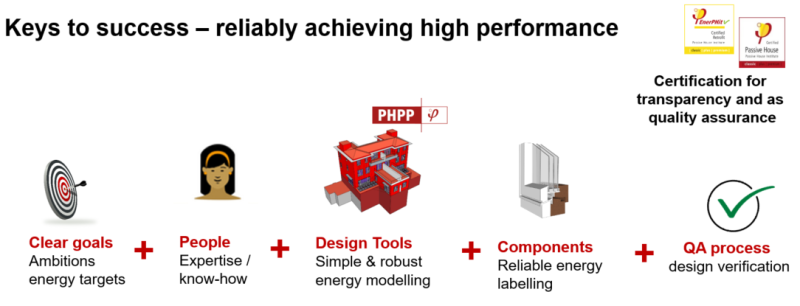Certification as Quality Assurance
The Passive House and EnerPHit Standards excel due to their extremely high energy savings in comparison with ordinary new constructions or retrofits. They are the world’s leading standard for energy-efficient construction. The savings in heating costs of a Passive House building are usually over 80 % in contrast with the national statutory standards for new constructions. The heating demand is less than 15 kWh/(m²a) in the Passive House, based on the “heated/cooled usable area” (treated floor area TFA, roughly: the living area).
The principles and methods needed to build a Passive House or retrofit to the level of EnerPHit are publically and freely accessible. The essential tools necessary for this, such as most importantly the PHPP, are also available on the market. There are many and increasing Certified Passive House Components available – for central European climate zones as well as for other climates around the world. The skillset needed to design and construct a Passive House can be acquired by architects, engineers and tradespeople e.g. through “learning by doing” or through specialised training.
The Passive House concept as such is intentionally not protected - information is freely available to anyone. As such, everyone is free to build a Passive House or EnerPHit on his/her own responsibility. The Passive House Institute (PHI) strongly recommends that an experienced Passive House Designer or Consultant be consulted, at least in an advisory capacity, especially for the first projects. As additional quality assurance measure, PHI furthermore encourages projects to apply for certification as a quality approved Certified Passive House. This third party independent check of all design and construction evidence reduces risk provides security that a project will actually meet the energy performance and comfort expectations in-use (and not just on paper).
