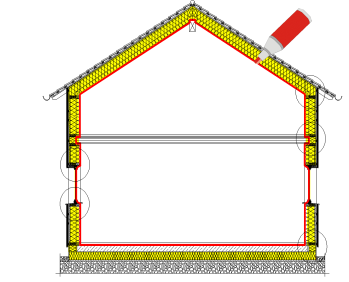Table of Contents
General principles for improving airtightness
Key Principle
The key principle for planning the airtightness of a building is that of the “continuous uninterrupted airtight building envelope”, that can be outlined using the “red pencil method” (see the following illustration). It should be possible to trace the whole building envelope with a pencil without any breaks in each sectional drawing. In the details it must be made clear how the airtight connection is realised. This makes it clear that airtightness is primarily a planning task. Craftsman can only carry this out in an airtight manner if it has been thoroughly designed.
It is essential that only a single airtight layer is planned and implemented. Two “nearly” airtight layers will serve no purpose – leakage will still take place! This can be visualised, for example, by a leakage in the entrance door of a house, where a leaking door in the lobby won’t remedy the problem, or two buckets, both with a hole in the bottom; if one is placed inside the other, this won’t stop the water from leaking out!
It is essential that the concept for airtightness is designed and applied for the long term. The Passive House Institute studied the concepts which guarantee lasting airtightness within the framework of a IEA research project; a brief summary of the main results can be found in this article (pdf in German, 1 MB) by Søren Peper. The full version of the research report (7.2 MB) can be found here: Download "Durability of airtightness in Passive Houses" (in German).
Airtight construction is not a question of the construction method
Built examples of Passive Houses in solid, timber and pre-fabricated component constructions, formwork techniques and in steel constructions have demonstrated that airtightness is not about the specific construction method. Søren Peper of the Passive House Institute proved in systematic studies that n50 values between 0.2 and 0.6 h-1 can be achieved reproducibly with careful planning and conscientious implementation using all these methods. Details about the implementation of all essential connections and penetrations are available. There are now various suitable products available from many manufacturers, which are also permanently airtight (see also information provided by the Association of Experts for Airtightness at www.flib.de).
In all certificates of the Passive House Institute for building envelope solutions the airtightness concept and the specific solutions for joints are being reviewed, too.
Planning stages for airtightness:
- For each external building component, the component which will form the airtight layer should be specified (e.g. the OSB board or sheeting in a roof construction, the interior plaster for a brick wall, the concrete ceiling between the basement and the ground floor,…). The position of this airtight layer should be shown as a red line in the sectional drawing or floor plan. The heated space must be completely enclosed by the airtight layer.
- As a second step, it must be specified how the ends of the airtight component layers will be permanently and airtightly joined. Attention: it is not enough to “connect” the window frame to the brick wall, for example, (because the wall level is not airtight!). Instead, the window frame must be permanently joined with the airtight layer of the external wall, which is usually the interior plaster in a solid construction, for example. For this example, it would be suitable to use tape that can be plastered over, or a plastering strip.
- Thirdly, any necessary penetrations must be planned : electric cables and pipelines which pass through the basement ceiling, power sockets (!) in external walls, etc.. Today suitable tried and tested solutions and materials are available for this purpose. However, the principle of avoidance should be applied at first: it should be checked whether the penetration really is necessary. For example, feedthroughs for downpipe ventilation can be avoided by the use of under-roof ventilators. It would also be better to concentrate all necessary penetrations in as few places as possible.
Insulation materials are generally NOT air tight (exception: foam glas panels), therefore the airtight envelope must be designed and built separately. In timber constructions, mostly wooden composite boards are used (taped at the joints); in solid constructions continuous inside plastering is sufficient. It is important that the airtight envelope is implemented continuously without any interruptions. This must be carefully planned and carried out especially at the connections.
Passive House architects are experts in the planning of connection details. Manufacturers provide suitable products for appropriately airtight external building components.
Multimedia
Video on insulation and airtightness
