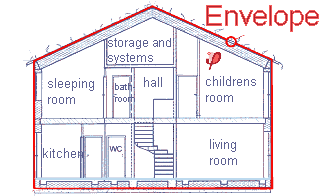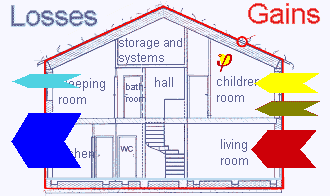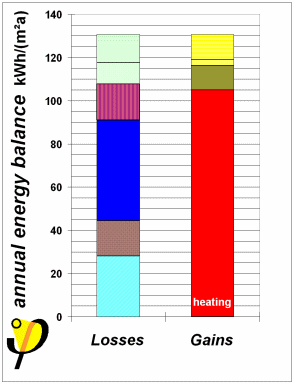Table of Contents
Energy balances - Background
The energy balance envelope
Energy is always conserved - it is never lost. However, energy can leave a certain area, resulting in “energy losses” for this specific area.
Consequently, energy balances can only be prepared for restricted spatial areas with clearly defined boundaries. These boundaries are called the envelope.
In the case of heating or cooling, the area of interest is the “heated or cooled space” or more precisely: it includes all areas in a building in which comfortable thermal conditions should prevail. It is usually convenient to include all “passively heated” areas in the balance, if the balance envelope is simplified in this way. Generally, the choice of the balance envelope is seen primarily in pragmatic terms: for a building it is particularly convenient to opt for the balance limit on the outside of the thermally insulated external building components. (Fig. 1)
The purpose of heating or cooling is to keep the temperature comfortable, i.e. constant, inside the building being considered (see Discussion about the purpose of heating).
 |
| Fig. 1: It is convenient, to define the envelope for energy balances of a building at the external surface of the insulation. |
Heat losses and heat gains
Let us look at a heat flow which travels out of the balance area through the envelope, e.g. warm air which escapes through a window. At first such a heat loss would reduce the energy in the balance area; this would mean that the temperature in the building is sinking. However, this is exactly what should be prevented in order to maintain living comfort. Therefore, the energy flowing out has to be replaced: another heat flow must travel from the outside towards the inside in order to keep the temperature constant. (Fig. 2).
- An important note at this point: The necessity for supplying heat arises only due to heat losses. Because of the conservation of energy, the house itself remains warm - as long as it doesn't lose any heat. Unfortunately, the mechanisms by which systems having a higher temperature transfer heat to a cooler environment, are various and very effective. If the warmer system is not deliberately isolated (“thermally insulated”), much heat is automatically lost through conduction, convection and heat radiation to the colder surroundings.
| “Heating” therefore, is only a replacement of this heat loss and can therefore be reduced as required by more effective prevention of losses. |
- Fortunately, there are also flows of free “heat gains”: e.g. solar radiation entering through windows (so called passive solar energy) and the energy which enters the house through the electricity supply and is converted to the so-called “internal heat sources”. These also include the body heat of the persons present in the house. This energy is also transferred through the envelope into the house – when people enter the building or when food is brought into the house.
- It is easy to prepare the energy balance based on the simplified conditions described here:
| The sum of the heat losses is equal to the sum of the heat gains. |
As the heat losses can be easily and relatively acurately calculated (they depend to a considerable extent on the insulation), and the internal heat sources as well as the passively utilised solar energy can be estimated well enough, it is possible to calculate the remaining heat supply required (the heating demand) using the energy balance.
- There's just a little problem: the amount of excessive solar gains: this is the portion of the free heat which cannot be utilised and needs to be ascertained accurately. With a little effort, this problem can be solved by using simulation programmes (see Dynamic simulation of a building's thermal performance), which can determine energy balances at short time intervals. Fortunately, there are some well-validated simplified formulas available for this today which can be found, for example, in the European Norm EN 832 (now classified internationally as ISO13790). For practical purposes, we have integrated these in the “Passive House Planning Package” (see PHPP – Passive House Planning Package).
Discussion about the purpose of heating
Does the purpose of heating really consist of keeping the temperature of a building constant? Although that is a simplification, it does describe the function of heating quite well, especially for a high quality building envelope. This question is discussed under various aspects:
- Why should some areas inside the building envelope be passively heated along with the rest of the building, although heating is not required there?
The fact is that if “unheated areas” inside a building are included in the thermal envelope, this saves construction costs as well as energy costs – whenever the envelope thus formed has a reduced surface area.
- Isn't it better for health, if the temperatures change during the course of the day and vary between different rooms?
We cite Ole Fanger (taken from “Thermal Comfort”): “It is a well known fact that the internal body temperature has a daily rhythm with a maximum occuring some time before sleeping and a minimum occuring some time before awaking (…)However, Nevins found no difference in optimal temperatures between experiments performed in the afternoon and those performed in the evening, an observation which has been confirmed in the present study <Fanger>… If any influence of daily rhythm on comfort conditions exists it is probably so small as to be of no practical significance.”
- Doesn't a night (or weekend) set-back save energy?
Of course it does. But the savings in well-insulated buildings are not very high.
The issue of temperature differentiation is dealt with in Protocol Volume No. 25 of the Working Group Cost-efficient Passive Houses (in German only).
- There are often critical remarks about the the calculation method too:
Can (stationary) U-values be used in calculations at all? Isn't the heat storage more important than the thermal insulation, and isn't the whole U-value calculation method incorrect?
No, the U-value calculation method is the correct approach as has been shown by many systematic analyses (see Insulation vs. thermal mass). The comparison of the energy balance after the calculation and after the measurement additionally proves this.
Can a similar approach also be used to calculate the cooling demand?
Yes, it can. It is exactely the same balance - the utilisation factor will now be applied to potentially remaining heat losses. This is implemented as the active cooling sheet in PHPP.
It is also possible, to give an assessment of the thermal comfort if no active cooling is available: The is based on the passive cooling sheet.
Reference area: Treated Floor Area
Is this an important topic? - not really, it's a matter of agreement. What is important is the substantial quality: increasing the reference size is a popular way of embellishing the facts if the Treated Floor Area is assessed (i.e. it is divided by this area) on the basis of a reference value. It therefore becomes necessary to ensure transparency regarding even such an unimportant topic.
The main requirement is transparency: whenever specific values are given, (measured in kWh/(m²a)), it must be indicated which reference area they are based on. All other values should be treated with caution – and in case of doubt, the largest possible reference area should be assumed for assessment. Read more
The energy balance is the basis for all information (see Calculating energy efficiency). The preparation of the energy balance is independent of the Treated Floor Area selected (later). The result of the energy balance is an absolute annual energy demand (computed) or a metrologically acquired absolute annual energy consumption, both given in energy units per year (usually kWh/a). If there are doubts about the specific values, it is often easier to find out the absolute annual energy demand or the annual energy consumption. There is no confusion possible here at least for the reference size (as there is with the energy supply system: is it useful energy (e.g. heating energy) or final energy (e.g. electricity) or primary energy? This must also be indicated.)
Why are specific values necessary?
If the use of absolute consumption divided by reference area causes so much confusion why are they used at all? Why aren't absolute annual demand or consumption values used?
It's quite simple: buildings are of various sizes: from the smallest detached single-family house to the high-rise residential tower with 3000 accommodation units. Absolute consumption values therefore are not of much use. What must be considered is the consumption (expenditure) in relation to the the benefit. But what exactly is the benefit? That is not evident from the outset – and that is why there are different views regarding this.
What is the "correct" reference value?
There are no “correct” reference values, only more or less “suitable” values.
- Borsch-Laaks and others have suggested that the number of occupants who live in a house should be referred to (kWh/Person/a). But what happens when the children grow up and move out? This is not suitable as a measure for the quality of the building. And it is wise to apply a measure for the quality of the building.
- Others (e.g. the German Engineers Association) prefer to use the gross volume V as a reference value (kWh/m³). Critics claim that with increasing insulation thicknesses, the heating demand would be reduced due to the increased reference volume alone. That is nonsense of course - but other dead volumes can also increase the specific energy value. This leads to faulty optimisation: greater volumes are then built than are necessary and therefore they also have better specific values. That is inappropriate.
- According to the Energy Saving Ordinance in Germany (EnEV), the “useable” area AN is simply a gross volume which is linearly converted to just one area:
AN = 0,32 m-1 V
This “area” cannot be measured as a real area – it is a purely mathematical value – and it too increases with the level of insulation and with all types of dead volumes, so it is just as inappropriate.
- The gross floor area ABGF is the area of the unfinished building including all the floors. It is very easy to determine – but also includes all non-useable areas like the inside and outside wall cross sections, access areas etc.. ABGF is the largest of the areas being discussed here. It is often used in Switzerland (e.g. by MINERGIE®). That is why Swiss values always look good!
- The living area AWF is defined by the areas which are actually accessible and furnished, as long as these are not just storage spaces. There is the disadvantage that the living area is not the same all over the world because it is (differently ) determined by national standards, and is the result of negotiations by the respective landlords' and tenants' associations. Generally, external areas are also included in the living area, however, these are only added partially (e.g. half).
- The heated living space AbehWF is defined by the living area which is inside the thermal envelope. This area is a good measure for the “useability” provided by the heating. There is the same disadvantage here: this is also determined by national regulations.
- In order to keep the advantages of the living area as reference values and at the same time get rid of the national differences, the CEPHEUS pilot project introduced the “Treated Floor Area” (TFA). The Treated Floor Area is not much different from the heated living space. The calculation rule has been simplified in some points and adapted to the requirements of the energy balance. Heated auxiliary rooms have been taken into account in this procedure.
Calculating the Treated Floor Area (TFA)
Here you will find detailed information on how to calculate the Treated Floor Area for PHPP calculations. ![]()
What effects does this have on the results?
It's quite simple: the substantial results don't change at all. The same amount of energy is used, regardless of the reference area which is selected. Purely subjectively, of course the results look better if the reference area is greater. That is a difference of up to 26 % in the example, for other examples the difference could even be up to 30%.
| 1753 kWh/a based on | specific value kWh/(m²a) | % |
|---|---|---|
| Gross floor area | 8.3 | 74% |
| Area AN of the EnEV | 8.5 | 75% |
| Living space inc. external areas | 9.6 | 85% |
| Heated living space | 11.2 | 100% |
| TFA/EBF | 11.2 | 100% |
Demand as a specific value
If a specific value is set, as it is for a Passive House (15 kWh/(m²a)), then the specific values may of course only be calculated with reference to the treated floor area, on which the demand is also based.
Thus a purely formal problem becomes a question of fundamental importance: If a building has a demand which undercuts 15 kWh/(m²a) based only on the gross floor area, then it is not a Passive House, because the Passive House limit value is based on the TFA. And that can be really problematic: the demand value of 15 kWh/(m²{living area}) has been determined in such a way that a Passive House with this level of insulation will also function as a Passive House. If a building really has an annual heating demand of 20 kWh/(m²a) based on the living area, then it could be that the designed Passive House heating system will be inadequate. In the worst case, the “not-yet-Passive House” will remain cold.
Therefore it is important that all information based on areas should relate to those areas on which the demand values are based. In the Passive House this area is the heated living space – for good reason, because a balcony is just as irrelevant for the heating as the staircase or inner wall cross-section or some other non-useable space. It is part of the construction task that these irrelevant areas are not allowed to get out of hand; otherwise construction will become more expensive and inefficient.
If specific values are simply “improved” by increasing the reference area, this will serve neither the purpose of climate protection nor the energy conservation objectives, and neither will it reduce CO2 emissions.
Conclusion
With all this information, it is very easy to understand how a Passive House functions. This has been illustrated in our animated graphic (Fig. 3). The “Passive House” concept mainly relies on the reduction of the heat losses of the building. The free heat gains are then almost sufficient to keep the temperature at a comfortable level. The reduction of heat losses first and foremost means: good insulation, Passive House windows and highly efficient heat recovery from exhaust air. Thus, the energy balance can be improved step by step and the Passive House Standard can eventually be achieved.
Energy balances can also help to identify the most important energy flows and energy losses in other applications. This always the first step towards reducing the losses (see Energy efficiency – the key to future energy supply).
The balance shown here was calculated using the PHPP; it belongs to the Passive Houses built in Hannover Kronsberg (property developers Rasch&Partner /faktor 10/); for these, the Passive House Standard was used which is the balance with the smallest losses. The measured consumption values agree very well with the calculated balance. Results of the consumption measurements can be found here: measurement results.
The treated floor area here is the heated living space. The treated floor area does not change the energy balance – but it does sometimes make the result look particularly good. More information about that can be found here: Treated Floor Area.
Literature
[AkkP 5] Energiebilanz und Temperaturverhalten; Protokollband Nr. 5 des Arbeitskreises kostengünstige Passivhäuser, 1. Auflage, Passivhaus Institut, Darmstadt 1997
Energy balances and thermal characteristics; Protocol Volume No. 5 of the Research Group for Cost-effective Passive Houses, first edition, Passive House Institute, Darmstadt 1997
(only available in German)
[AkkP 13] Energiebilanzen mit dem Passivhaus Projektierungs Paket; Protokollband Nr. 13 des Arbeitskreises kostengünstige Passivhäuser, 1. Auflage, Passivhaus Institut, Darmstadt 1998
Energy balances with the Passive House Planning Package; Protocol Volume No. 13 of the Research Group for Cost-effective Passive Houses, first edition, Passive House Institute, Darmstadt 1998
(only available in German)
[Feist 1994] Thermische Gebäudesimulation; 1. Auflage, 366 Seiten, 1994 (Link zum Simulationsprogramm DYNBIL: Dynamische Simulation)
Thermal building simulation, first edition,1994 (link to the article Dynamic Simulation)
[PHPP 2007] Feist, W.; Pfluger, R.; Kaufmann, B.; Schnieders, J.; Kah, O.: Passivhaus Projektierungs Paket 2007, Passivhaus Institut Darmstadt, 2007
Passive House Planning Package 2007, Passive House Institute, Darmstadt 2007
See also
PHPP – Passive House Planning Package
Dynamic simulation of a building's thermal performance
Further reading articles
Calculating the Treated Floor Area ![]()
PHPP calculations in hot and humid climates
To the PHPP affiliated tools
PHPP calculations for the Southern Hemisphere ![]()
"designPH" plugin for Trimble Sketchup
Click here to find more tools (in German language) that are available for free on the website of the Passive House Institute.


