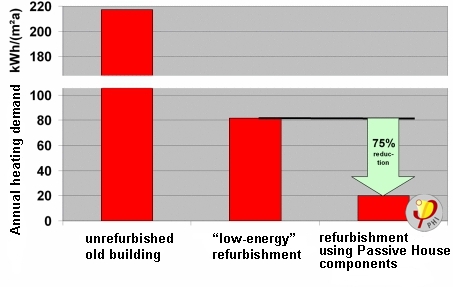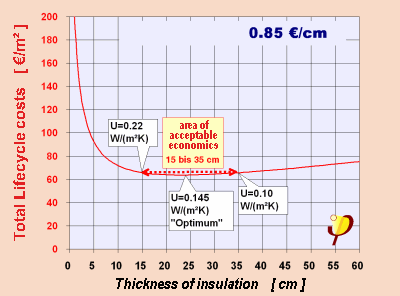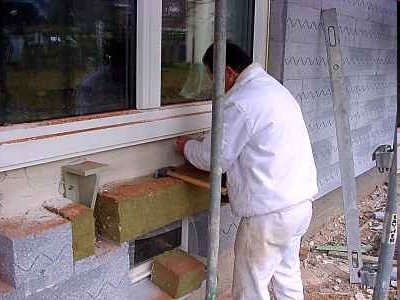Table of Contents
Refurbishment with Passive House components - introduction
The possibilities for the application of Passive House components in the modernisation of existing building stock was systematically investigated in the 24th session of the Research Group for Cost-effective Passive Houses [AKKP-24] , and the special aspects of building facades that are worth preserving were dealt with in the 32rd session of the Research Group [AKKP-32] . The challenges of carrying out individual renovation measures and ways to achieving an optimal final state, were addressed in Research Group No. 39 “Step-by-step modernisation using Passive House Components”.
After the successful realisation of a whole series of pilot projects, the modernisation of existing buildings using Passive House components is finally ready for implementation on a large scale. Since then, enough time has passed to assess whether the finished modernisation projects have proved successful in operation. After completion of the Tevesstraße (Frankfurt, Germany) and Hoheloogstraße (Ludwigshafen, Germany) projects, comprehensive metrological examinations were carried out by the Passive House Institute, the results of which are shown in the following illustration:
 | Calculated (PHPP) heating demand of existing building stock and calculated heating demand and measured consumption (adjusted for an interior temperature of 20 °C and standard climate) after modernisation of the projects in Tevesstraße, Frankfurt a.M. (ABG Frankfurt Holding, architecture by: faktor 10 GmbH) and in Hoheloogstraße, Ludwigshafen (GAG Ludwigshafen) (see [Peper,Feist 2009] and [Peper,Grove-Smith,Feist 2009] ). |
At each step of the refurbishment the question that should be asked is: which alternative is more “worthwhile“? The result of these analyses of the respective burden over the period of use shows:
- The alternative of “leaving everything as it is” leads to losses!
- The conventional method with moderate thermal protection already provides some profits.
- The highest profits, however, are provided through thermal protection measures with insulation thicknesses to the level of the Passive House (see [Kah et al, 2008] , [Feist 2009]).
Thus, the principle to be followed, as we have always maintained, is: if it has to be done, it should be properly done! To stop at moderate insulation would be a waste of money. It should also be considered that it would be practically impossible to carry out “subsequent improvement“ with justifiable effort: while it is possible to carry out the better measures today at low differential costs, later installation would require the same effort once again for scaffolding, installing, protection from weather etc. (this would not be profitable under any circumstances). That is why, from the very beginning, great attention must be paid to a high quality of the thermal and energy-relevant aspects of each procedure. When it is time for the relevant building component to be renewed anyway, then scaffolding will be put up and all remaining measures will be carried out in any case, thus the additional effort for a qualitatively better implementation will be very small.
There are some other reasons why better measures should be preferred:
- For example, the temperature difference at the interior surfaces of the room decreases due to the better insulation, thereby reducing the risk of damp walls, also at areas with outside connections. Constructions that are well-insulated on the outside remain free from condensation, even behind furniture and in corners. This contributes significantly to the preservation of the building – which is an additional advantage.
- Due to the higher temperatures of the indoor surfaces, thermal comfort in winter is increased. A well-balanced radiant climate is created, even without any large heating surfaces for components. This too is an additional advantage, especially in relation to windows.
- Summer comfort is also improved due to insulation of the heat-accumulating walls. The pleasantly cool indoor climate which has been set can be maintained for a longer time (e.g. through night-time ventilation). This is also applicable to improved windows.
- If at some later time the heating system is renewed, a smaller power output (more economical) and a lower flow temperature (more efficient) is sufficient. Even more money is saved with this measure at this point.
The excellent thermal protection of the same level as the Passive House components is not only economical but also preferable in all aspects.
The economic situation is even better for the owner: the interest subsidy programme of the German government through the KfW’s “Energy-efficient Modernisation” programme provides an equivalent of 15 to 25% of the total investment for the measures. Many countries and regions in Europe have similar programmes, as in most Austrian States for example.
The return on an investment in one’s own house (for energy-saving purposes!) is then almost 10%/year – an absolutely secure investment, although there is the risk that energy prices will increase even more in the future (the measures are even more worthwhile in that case). Not only are the profits safe but they are also tax-free as they are the result of saved heating costs. The most attractive measure economically is clearly the improved thermal insulation of the same quality as the Passive House; and the building owner and residents also benefit from all the other advantages, which have already been explained.
The following demands are made on home ventilation, mainly for reasons of hygienic air:
- The replacement of air must be ensured on a permanent basis. Systems that only run for brief periods cannot safely remove the moisture that is slowly released by wet towels and surfaces .
- The most important puropse of ventilation is dehumidification. An exhaust air outlet should be planned for all rooms with high levels of humidity. Constantly extracting even small amounts of air (e.g. 15m³/h) will bring an improvement. The important thing is that due to the directed flow of air during extraction, the rest of the home is less affected by moisture-laden air.
- Air volumes shouldn’t be set too high either, or residents might complain about the air being “too dry”. In such cases, residents shold be able to adjust the air volume to a lower level (minimum 0.3 h-1).
It goes without saying that the systems used should be quiet, ventilation should not cause draughts and the air should be warm and have a good hygienic quality. Here too, Passive House systems are preferable in all aspects.
The following illustration shows the differences in savings for an actual property when only mediocre components are used (low-energy refubishment) and when a refurbishment is carried out using Passive House components. Only the latter case provides a sustainable option.
 | Annual heating demand for an unrefurbished old building, a “low-energy” refurbishment, and a refurbishment using Passive House components. |
The comparison shows how important it is to achieve the highest possible level of energy efficiency that is economically viable. Only then will it be possible to reduce energy consumption to a level which is both affordable and ecologically sustainable.
A variety of independent studies carried out on realised buildings have proven that the methods presented here are successful in all respects. Today, we know that
- on average, refurbishments using Passive House components actually do achieve the extremely low energy demands projected by the PHPP [PHPP 2007] . Thus they represent a sustainable solution ([Vallentin 2008] ).
- even today, the construction costs remain within reasonable limits – although a whole range of components are still produced in small series or custom-made. The economic conditions will change radically again when the Passive House becomes a standard on the market. Above all, crafts businesses, architects and engineers as well as manufacturers are called upon to take action for this purpose.
- life in the Passive House is not only affordable, pleasant and comfortable, but also healthy.
See also
Literature
[AkkP 24] Einsatz von Passivhaustechnologien bei der Altbau-Modernisierung; Protokollband Nr. 24 des Arbeitskreises kostengünstige Passivhäuser Phase III; Passivhaus Institut, Darmstadt 2003.
[AkkP 32] Faktor 4 auch bei sensiblen Altbauten: Passivhauskomponenten + Innendämmung; Protokollband Nr. 32 des Arbeitskreises kostengünstige Passivhäuser Phase III; Passivhaus Institut; Darmstadt 2005.
[Kah et al. 2008] Kah, O.; Feist, W.; Pfluger, R.; Schnieders, J.; Kaufmann, B.; Schulz T.; Bastian, Z.; Endbericht: Bewertung energetischer Anforderungen im Lichte steigender Energiepreise für die EnEV und die KfW-Förderung, Passivhaus Institut, Darmstadt, 2008 : To download it free
[Peper, Feist 2009] Peper Dipl.-Ing. Søren; Feist, Prof. Dr. Wolfgang: Gebäudesanierung „Passivhaus im Bestand“ in Ludwigshafen / Mundenheim, Messung und Beurteilung der energetischen Sanierungserfolge, Hg. von Passivhaus Institut Dr. Wolfgang Feist, Darmstadt, 2009.
(Refurbishment of buildings – “Existing Passive House” in Ludwigshafen/Mundenheim, Measurement and Evaluation of the successful energy-efficient refurbishment, published by Dr. Wolfgang Feist, Passive House Institute, Darmstadt 2009)
[Peper/Grove-Smith/Feist 2009] Peper, S.; Grove-Smith, J.; Feist, W.; Sanierung mit Passivhauskomponenten, Messtechnische Untersuchung und Auswertung Tevesstraße Frankfurt a.M., Darmstadt, 2009 : To download it free
[PHPP 2007] Feist, W.; Pfluger, R.; Kaufmann, B.; Schnieders, J.; Kah, O.: Passivhaus Projektierungs Paket 2007 (Passive House Planning Package 2007), Passive House Institute, Darmstadt, 2007 (Link to description: PHPP-Contents (Passive House Institute)).
[Vallentin 2008] Vallentin, Rainer: Herleitung belastbarer Klimaschutzstandards im Wohnungsbau, 12. Internationale Passivhaus Tagung, Nürnberg, 2008


